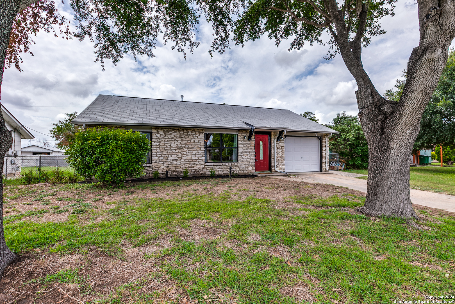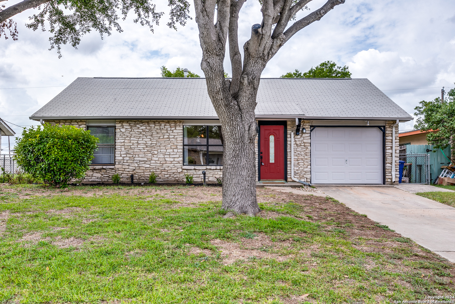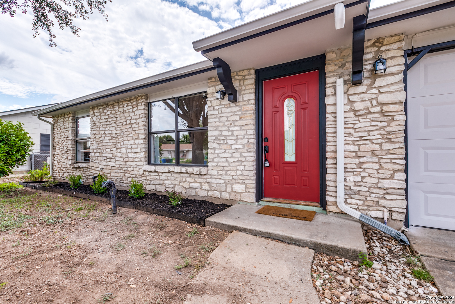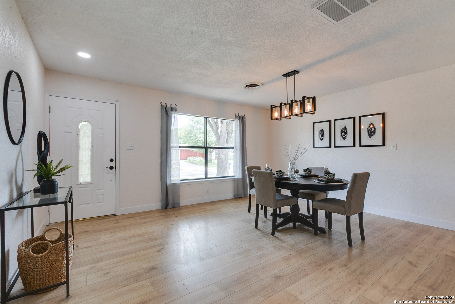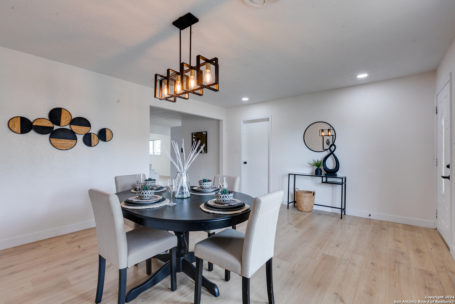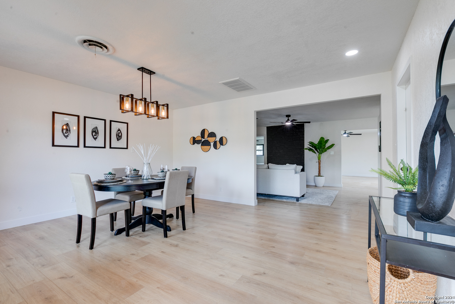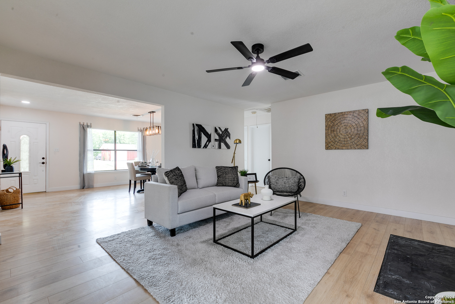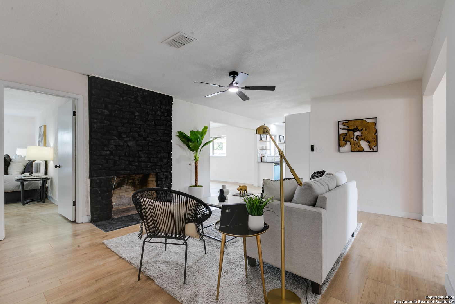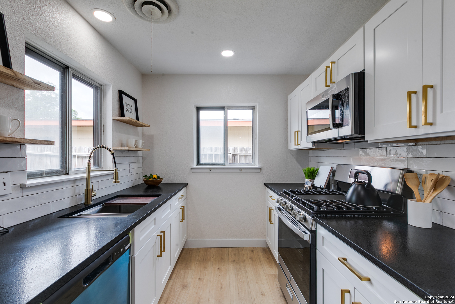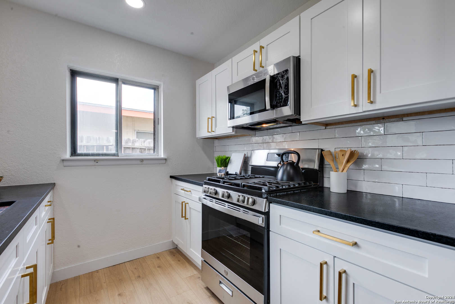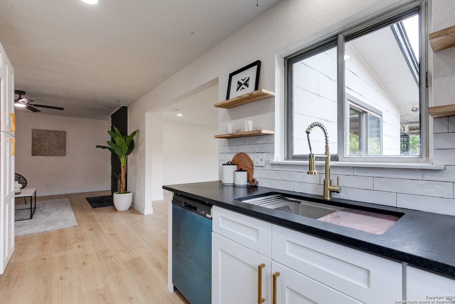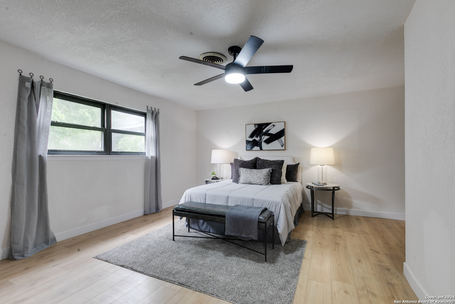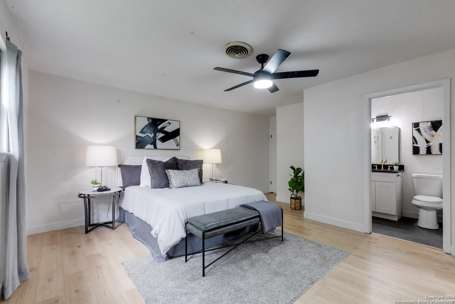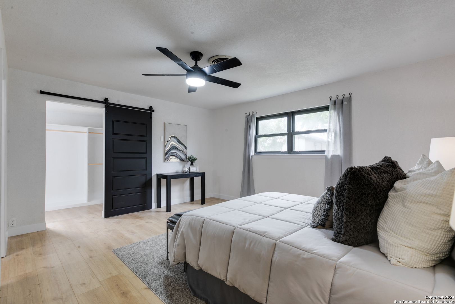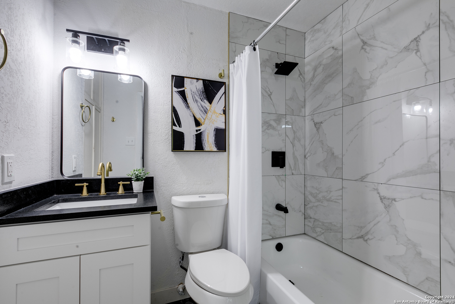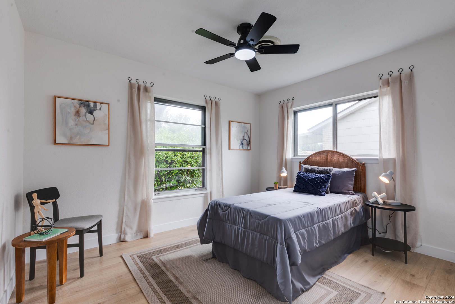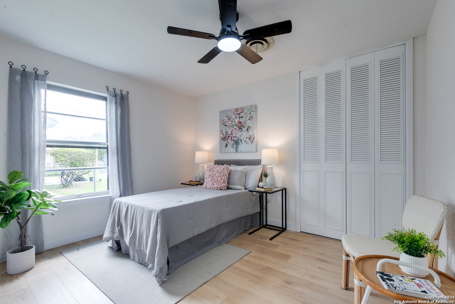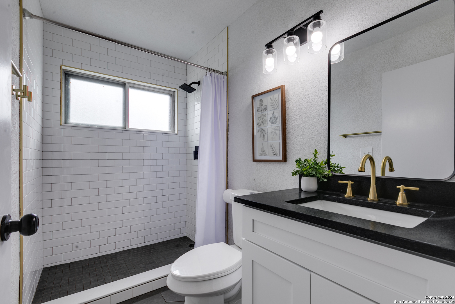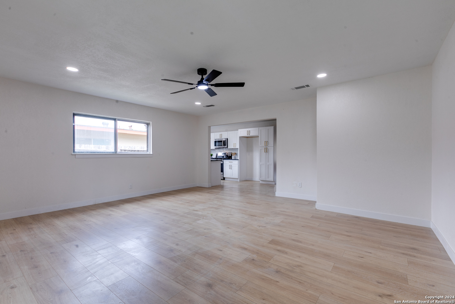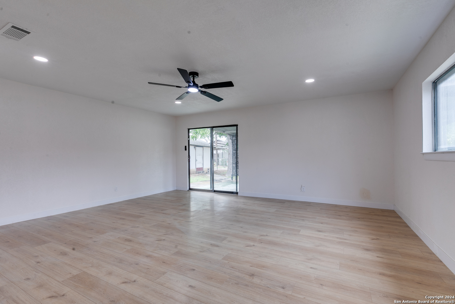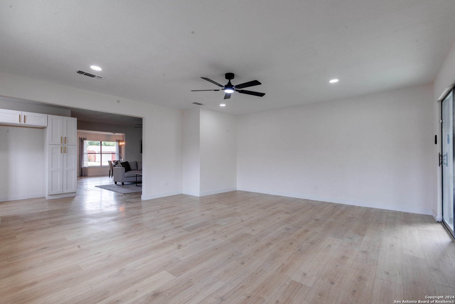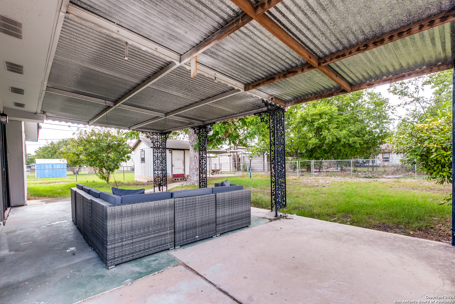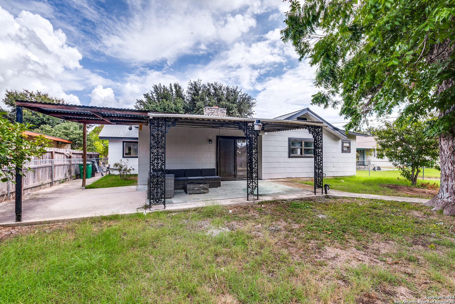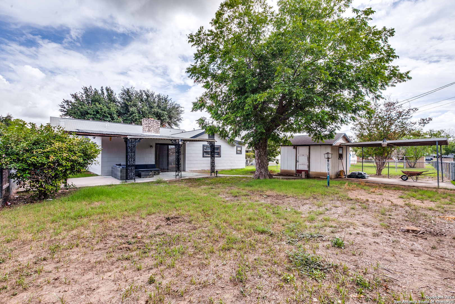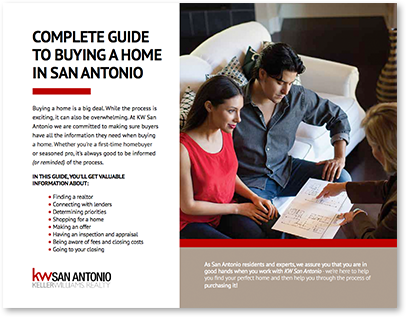3634 Tuscany Dr
San Antonio, TX
$240,900
3
2
1771
0.189
Details
STATUS:Active
YEAR BUILT:1966
TYPE:single family detached
PARKING:One Car Garage
TOTAL STORIES:1
MLS:1796145
COUNTY:Bexar
PRICE PER SQFT$136
PROPERTY DESCRIPTION
Discover mid-century charm reimagined for modern living in this beautiful 1966 gem, located at 3634 Tuscany Dr. Step into an open concept living space bathed in natural light, where original architectural details blend seamlessly with contemporary updates. A fireplace serves as the focal point, becoming a place for pets to curl up, people to gather, encouraging social interaction and relaxation. The kitchen boasts a sophisticated and elegant aesthetic with dark countertops. The contrast of light cabinets creates a striking visual balance while gold accents elevate the overall design, adding warmth and a touch of glamour. The spacious primary suite provides a place to rest and recharge. Two additional bedrooms provide ample space for family or guests. A spacious bonus room offers flexible living space perfect for a media/game room, art studio, or home office. Two full bathrooms maintain a consistent color theme to balance unity and unique touches to achieve a well-designed look throughout the home. Outdoor living shines with a spacious covered patio (patio furniture included) overlooking the generous backyard, ideal for al fresco dining and summer gatherings. A versatile shed and convenient carport provide additional parking or space for outdoor hobbies. Whether you are running errands, seeking medical attention, or looking to enjoy the outdoors, everything you need is moments from your doorstep. This turnkey home marries vintage appeal with modern amenities. Do not miss this opportunity to own a piece of history, redesigned for today's lifestyle. This home comes with a seller-paid home warranty. **Traditional staging has been incorporated to showcase the potential of rooms and spaces in home.
Open Houses Nearby
sorry no near by open house View all
School Information
HIGH SCHOOL
MIDDLE SCHOOL
GRADE SCHOOL
sam houston
davis
cameron
Property History
Payment Calculator
Location
Direction: Go 35N to Frost Bank Center Dr. Take left onto Belgium. Left Rossolis Dr. Right Tuscany Dr. * From I-10 W/US 90W Take Exit 580. Right White Rd. Left Gembler Rd. Right Leon Thompson HWY. Right Belgium Ln. Left on Picardie Dr. Left Tuscany Dr.
Courtesy of Realty One Group, Modern Edge
This real estate information comes in part from the Internet Data Exchange/Broker Reciprocity Program .
Information is deemed reliable but is not guaranteed.
© 2024 San Antonio Board of Realtors. All rights reserved.
