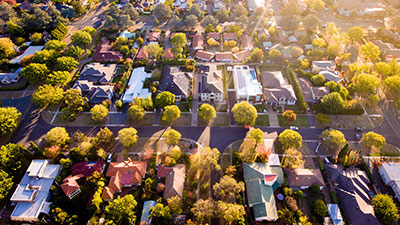4114 Willowbrook SAN ANTONIO, TX 78228
Property Description
Come put your eyes on this mid-century marvel with panoramic views! Step into a world of timeless elegance and unparalleled comfort with this exceptional custom-built. This home is nestled on one of the highest points in San Antonio. It offers breathtaking views of downtown, promising unforgettable sunsets and a front-row seat to spectacular fireworks displays. The dramatic double-door entry sets the stage for the whole house. This expansive estate features four bedrooms and five full baths. It includes a lavish primary suite designed for ultimate relaxation. There is a master and guest bedroom on one end and an additional master suite on the opposite side of the house, which offers privacy for guests The heart of this home is its large kitchen, complete with a cozy dining area and an impressive island perfect for hosting! Culinary enthusiasts will appreciate the gas cooking setup, vent hood and double oven-enhanced by ample cabinet space for storage. Entertain in style in the formal living room with a towering wall of windows that overlooks the circular front driveway. The lower level is a hub of recreation and leisure, which offers a living/media. Also, an expansive game room with built-in bar with a sink. An offset bedroom/office adds additional versatility to this space. Come enjoy your own outdoor oasis with a patio featuring a tranquil built-in fountain. Set on an oversized half-acre lot rare inside 410. This home provides plentiful parking: two-car carport, space for nine cars in the side driveway, and room for five more in the unique circular drive. Located just five minutes from the medical center and minutes from downtown and the airport. This property combines unmatched location convenience.
Additial Parking Space
Construction
Interior features
Exterior features
Inclusions
Location
Directions:
Neighborhood

Inspiration Hills
This neighborhood offers a welcoming atmosphere that caters to a variety of lifestyles. With its unique character and sense of community, it's a place where neighbors become friends and everyone feels at home. Whether you're drawn to its convenient location, quiet streets, or friendly vibe, this area provides a comfortable and inviting environment for all who live here.
School Information
Homeowners Association
Property Taxes
Commission Details
Displaying commissions for other broker's listing is now prohibited.
Broker compensation or the sharing of compensation between brokers is not set by law nor fixed, controlled, recommended, or suggested by the Association of REALTORS®, MLS, or any listing service. Broker compensation is fully negotiable. Brokers independently determine their fees.
Confirm all Commission Details with Listing Agent. This information is provided as a courtesy, and is subject to change at any time as directed by the Seller. The commission details on this page are not binding.
*Updated: N/A