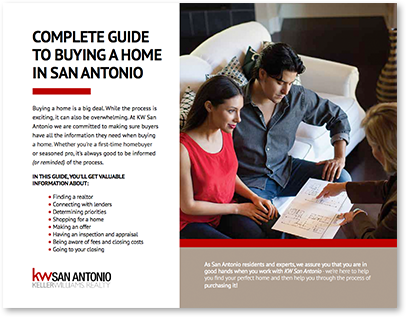4503 Sea Lavender
San Antonio, TX
$0
4
3
3008
0.2
Details
STATUS:Sold
YEAR BUILT:2023
TYPE:single family detached
PARKING:Three Car Garage
TOTAL STORIES:2
MLS:1728208
COUNTY:Bexar
PRICE PER SQFT$170
PROPERTY DESCRIPTION
Our beautiful Mesquite Plan with 3 Car Garage and Media Room on a huge partial cul de sac lot with super long driveway!! Ready to move in within 30 days! Color Pkg. #1 with gas cooktop and double built in Ovens. A stunning home design that offers numerous elegant features including a majestic spiral staircase, a grand foyer, a bay window in the owner's suite, a turret-style sitting area in the game room and more! The home opens with an awesome view of a two story grand foyer with spiral staircase leading into a huge open area that includes a large family room, dining area and kitchen with walk-in pantry, large island, bar and utility closet. Past the family room is the entry to the owner's suite with massive bay window, a large owner's bath with separate sinks, a garden tub and oversized shower as well as a very large walk-in closet with lots of shelf space! At the front of the first floor is a guest suite with a full bath. At the back is a huge covered patio! Up the spiral staircase is a large landing area that is open to the family room and foyer below and leads to two bedrooms, a third full bath and a large game room with turrent-style sitting area.
Open Houses Nearby
sorry no near by open house View all
School Information
HIGH SCHOOL
MIDDLE SCHOOL
GRADE SCHOOL
call district
call district
call district
Property History
Payment Calculator
Location
Direction: From 1604 going south , turn right onto Spurs Ranch Rd.
Courtesy of Center Point Realty Company
This real estate information comes in part from the Internet Data Exchange/Broker Reciprocity Program .
Information is deemed reliable but is not guaranteed.
© 2024 San Antonio Board of Realtors. All rights reserved.


