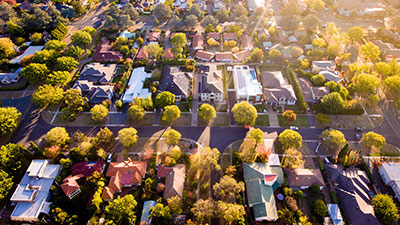9631 Van Horn SAN ANTONIO, TX 78254
Property Description
Welcome to your dream home in the beautiful master-planned community of Stillwater Ranch! The remarkable Hideaway model floorplan is truly impressive, featuring 4 bedrooms and 4 full bathrooms, a dedicated study, a second living area, and a spacious three-car garage. As you step inside, you'll be captivated by the soaring 14-foot ceilings and the expansive open-concept layout of this single-story gem, offering over 2,800 square feet of living space. The home showcases stunning custom flooring, elegant sliding doors that open to an oversized patio, and upgraded countertops that add a touch of luxury throughout. In addition to its breathtaking interiors, the community boasts fantastic amenities, including two swimming pools, a private fitness center, tennis and basketball courts, and two vibrant play areas for children. Don't miss your chance-schedule your visit today!
Construction
Interior features
Exterior features
Inclusions
Other Rooms
Location
Directions:
Neighborhood

Stillwater Ranch
This neighborhood offers a welcoming atmosphere that caters to a variety of lifestyles. With its unique character and sense of community, it's a place where neighbors become friends and everyone feels at home. Whether you're drawn to its convenient location, quiet streets, or friendly vibe, this area provides a comfortable and inviting environment for all who live here.
Amenities: Pool, Tennis, Clubhouse, Park/Playground, Jogging Trails, BBQ/Grill, Basketball Court
School Information
Homeowners Association
Property Taxes
Commission Details
Displaying commissions for other broker's listing is now prohibited.
Broker compensation or the sharing of compensation between brokers is not set by law nor fixed, controlled, recommended, or suggested by the Association of REALTORS®, MLS, or any listing service. Broker compensation is fully negotiable. Brokers independently determine their fees.
Confirm all Commission Details with Listing Agent. This information is provided as a courtesy, and is subject to change at any time as directed by the Seller. The commission details on this page are not binding.
*Updated: N/A