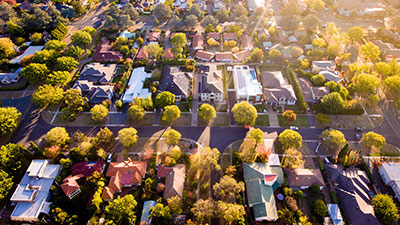4646 Christopher Street SAN ANTONIO, TX 78223
Property Description
Step into The Grace floor plan at Salado Creek in San Antonio, TX. This home showcases 2 classic front exteriors, full yard landscaping and irrigation and a 2-car garage. Inside this 4 bedroom, 2.5 bathroom home, you will find 1952 square feet of living space designed to meet your needs. The arched front patio opens to a grand foyer which then leads to a spacious living room. The living room blends seamlessly into the kitchen and dining area in an open concept floorplan. Your kitchen is built for the ultimate home chef and offers granite counter tops, stainless steel appliances, and a kitchen island overlooking the living room. Don't forget a deep, single basin kitchen sink for convenience and ease. The staircase leads to the upstairs main bedroom suite, all secondary bedrooms, and your utility room. The Grace floor plan is ideal if you want to keep your entertaining space and private space separate. The upstairs main bedroom has an attached bathroom that includes a tiled walk-in shower, separate water closet and plenty of storage space with built-in shelving and a grand walk-in closet. Additional features of this home include sheet vinyl flooring in the entry, living room, and all wet areas, granite countertops in all bathrooms and our HOME IS CONNECTED base package. Using one central hub that talks to all the devices in your home, you can control the lights, thermostat and locks, all from your cellular device.
Construction
Interior features
Exterior features
Inclusions
Location
Directions:
Neighborhood

Salado Creek
This neighborhood offers a welcoming atmosphere that caters to a variety of lifestyles. With its unique character and sense of community, it's a place where neighbors become friends and everyone feels at home. Whether you're drawn to its convenient location, quiet streets, or friendly vibe, this area provides a comfortable and inviting environment for all who live here.
School Information
Homeowners Association
Property Taxes
Commission Details
Displaying commissions for other broker's listing is now prohibited.
Broker compensation or the sharing of compensation between brokers is not set by law nor fixed, controlled, recommended, or suggested by the Association of REALTORS®, MLS, or any listing service. Broker compensation is fully negotiable. Brokers independently determine their fees.
Confirm all Commission Details with Listing Agent. This information is provided as a courtesy, and is subject to change at any time as directed by the Seller. The commission details on this page are not binding.
*Updated: N/A